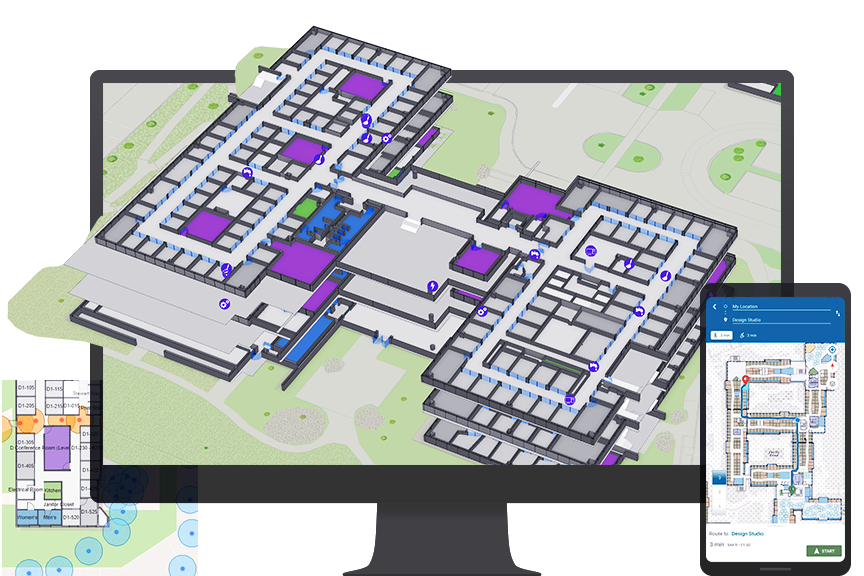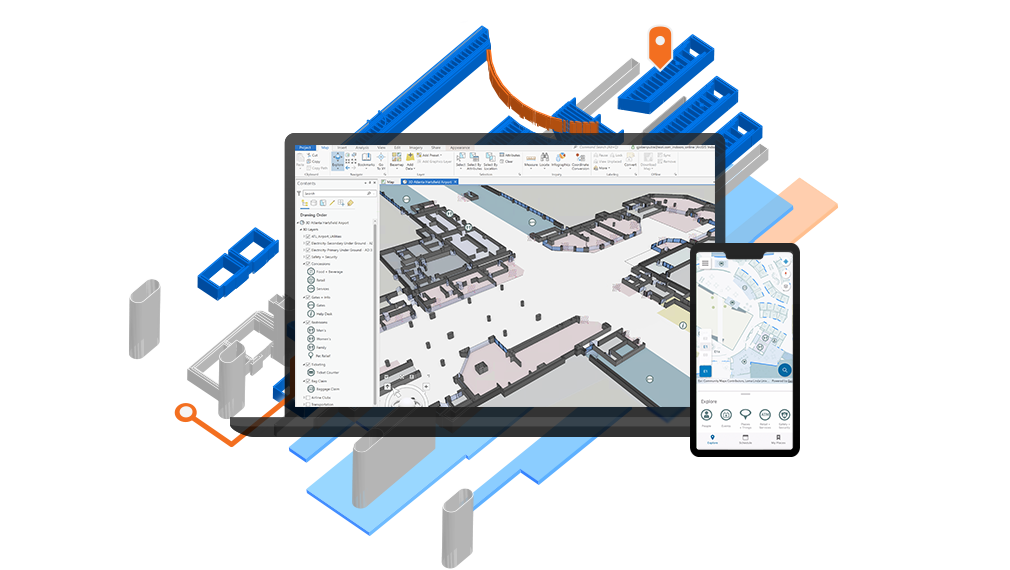Your indoor data in one place
Combine your source CAD and BIM data into a single geospatial system of record using ArcGIS Indoors. Visualize all your indoor data within a digital indoor map. See points of interest, meeting rooms, assets and equipment, and space usage.












