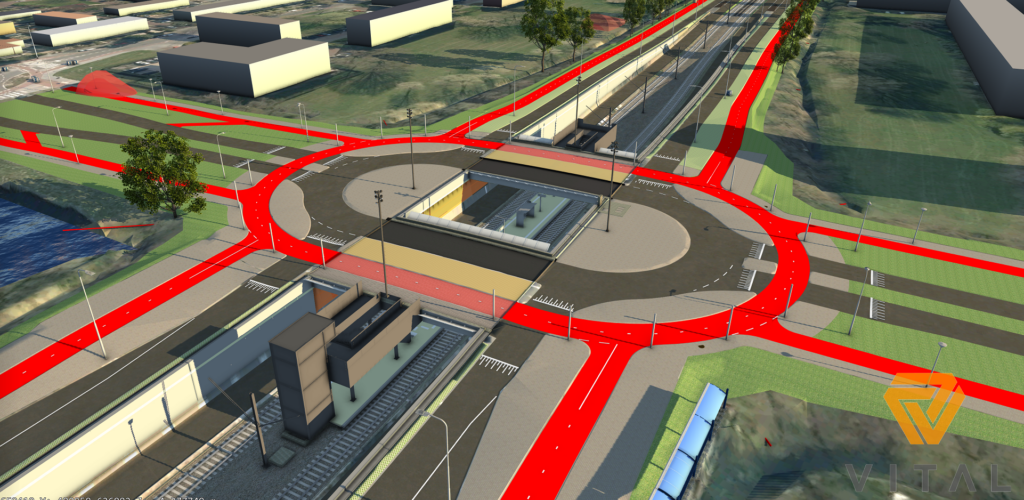“The added value that GIS brings to BIM is not just good news for large linear infrastructure projects”
In recent years, construction company VolkerWessels has made great strides in the use of BIM and GIS in infrastructure construction projects. Jeroen Tishauser, Product Owner Digital Twin and Information Manager at NEXT, the digitalization department of VolkerWessels Infrastructure, talks about their findings.
For VolkerWessels, known for infrastructure projects such as SAAOne (road expansion of the A1/A6 with the aqueduct in the A1 and the famous large railway bridge), the N18, and the Amstelveen line, BIM has been a familiar term for a decade. In 2010 the construction company replaced its 2D drawings with a 3D Building Information Model (BIM) as the basis for the design. Since then it has made great strides, including the integration of a geographic information system (GIS) into BIM. The reason for this was that project staff individually downloaded separate information and implemented it in their surroundings. Communication about this information appeared to be scarce, which often resulted in duplication of work and the use of different sources. A GIS office was set up to provide all projects with standardized map layers. Tishauser: “This way we don’t have to reinvent the wheel every time, instead we have one place where information about substrates and topographies such as land register details, cables, and pipes is all kept together. All data is organized through this central office. That’s the biggest benefit for us.”

If you just look at a 3D model and not at the surroundings, it’s like walking through your project with blinders on.

The Importance of GIS
GIS has become a key provider of VolkerWessels’ basic information and the company has therefore made the GIS office central to all its projects. Tishauser: “After all, when you start building, there are a lot of questions. Where are the (existing) objects located? What about boundaries? Where have drilling and surveys been carried out? GIS can provide insight into a very large area, which is ideal for infrastructure projects. For example, transport routes, logistics, accessibility, and detours during the construction phases.”
No Eureka Moment
The integration of BIM and GIS happened completely organically. “There was no Eureka moment,” says Tishauser. “We weren’t spurred into action by a mistake, just by inefficiency and a responsibility to manage information. We could immediately see the added value of the system. There were no huge costs of failure, so we thought we had to invest in this. We have avoided costs of failure by looking for interaction.”
Integration of Systems
“We’ve moved away from the idea that we want everything in a single model. Instead, we’re working on the integration of systems,” explains Tishauser. VolkerWessels is not looking for a perfect 3D model that contains everything. Relationships have been established with various systems so that they can visualize, simulate, and animate objects. Relationships have also been established with ArcGIS, which retrieves the necessary information about the vicinity. Tishauser continues: “We leave the data at its source and establish links. The good thing about this is that the information remains precisely where the quality is guaranteed. The GIS office provides updates so that the data is always current. Above all, it has given us a lot of consistency. We can avoid duplicating work.”
For the link with ArcGIS, VolkerWessels has direct contact with Esri. Tishauser: “We discuss our requirements, the current possibilities, and impossibilities and share our vision. There is a tremendous willingness to help and support and to develop exactly what we need to link BIM and GIS.”

The Added Value That GIS Brings to BIM
INFRA (known statutorily as the Nationally Significant Multimodal Freight & Highway Projects) is already an expansive project. It covers several kilometers – sometimes even dozens of kilometers. A VolkerWessels project can include a new road that is 2 kilometers long, or a highway stretching 50 kilometers. According to Tishauser, widening a road, for example, cannot be visualized with a ‘simple BIM model’. You need several maps showing where detour routes are and how the traffic will flow. According to Tishauser, the added value that GIS brings to BIM is not just good news for large linear infrastructure projects. “GIS is very useful for the state of the surrounding area.”
To learn more about the value that GIS brings to BIM, download a copy of the GIS & BIM Integration – A High Level Global Report.
About VolkerWessels Infrastructure
At the VolkerWessels Infrastructure division, all the expertise of the VolkerWessels infrastructure companies comes together to unambiguously realize large infrastructure projects. The projects, where rail (VolkerRail), road (KWS), civil engineering (Van Hattum and Blankevoort), and technical installations (Vialis), require an integrated approach in terms of project management, design management, asset management, digitization, and computerization. The NEXT department deals with digitization and provides support to employees with education and training in the field of software and process-based services.

