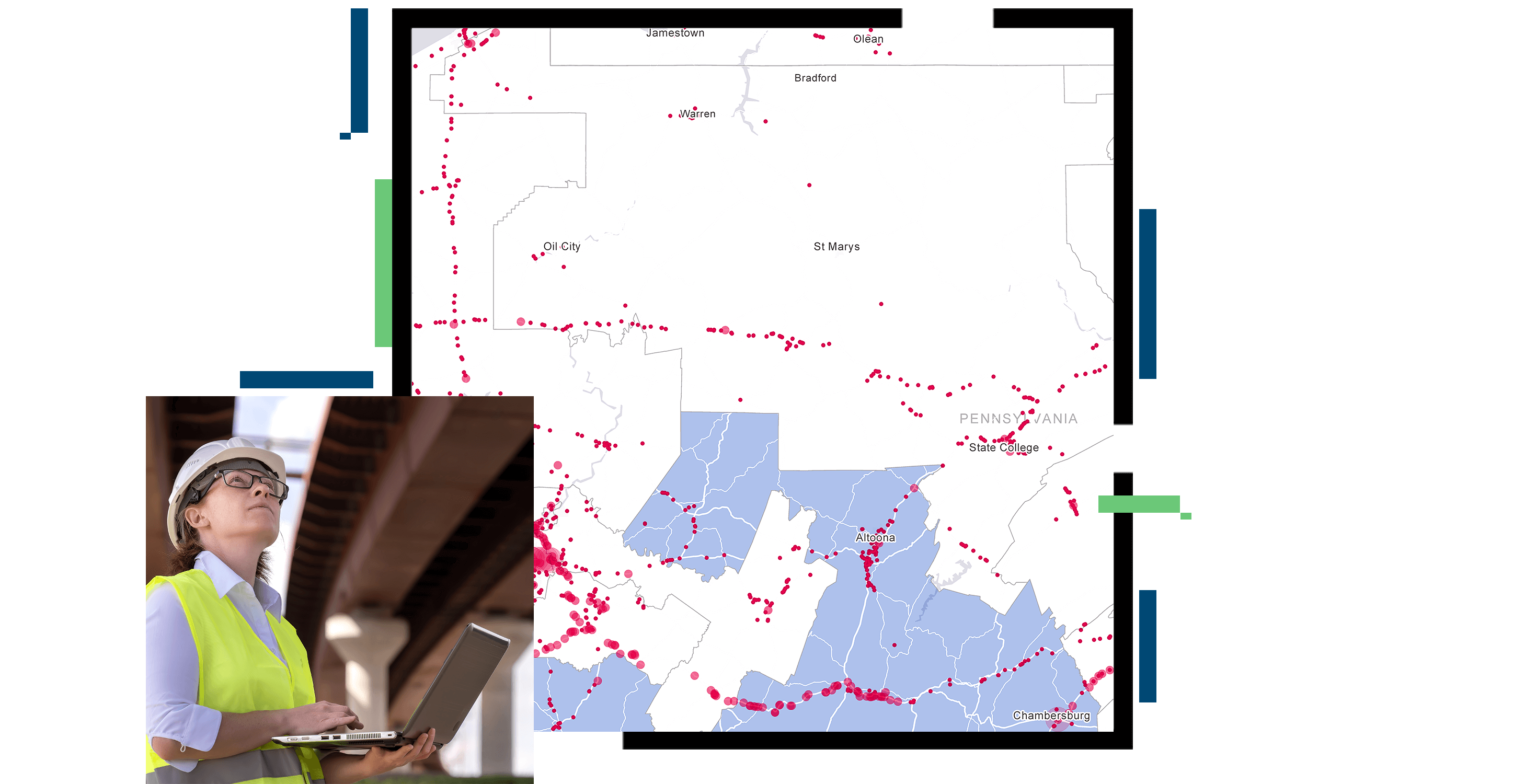Digitize maps and data
Mapping land and infrastructure sets the foundation for recording authoritative information, spatial analysis, modeling, and network analysis. Maps allow staff to layer related information and show spatial relationships between parcels, rights-of-way, streets, and utilities. Buildings can be mapped in the same way to support your workflows.





