Integrate GIS and BIM
At an ever-growing rate and pace, AEC industry leaders seek technology solutions that help them deliver projects efficiently and sustainably.
- BIM has matured over the past two decades, becoming a fundamental element of modern AEC work for industrial, commercial, and even transportation projects. BIM tools and processes have affected designing, specifying, estimating, code-checking, coordinating, and many more AEC tasks.
and,
- GIS has proven to be a critical process, a strong foundation, and a fundamental framework for delivering AEC projects of all scales, sizes, and complexity – resulting in better planned, designed, constructed, and operated buildings and infrastructure. Complete project lifecycle management is enabled and provided in AEC through GIS.
And yet, there is a critical need to integrate GIS and BIM – strong connections of the tools, data, and people are the secret to successful and repeatable project delivery. GIS and BIM are often kept separate, but when these components integrate, projects and teams thrive.
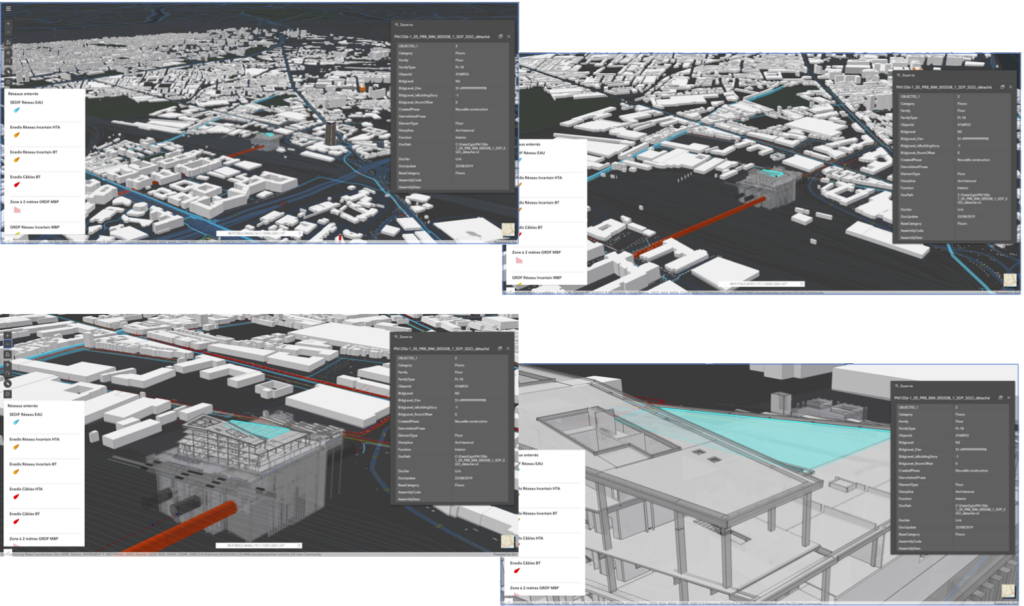
Reducing internal silos between disciplines, streamlining workflows, and increasing productivity – these are differentiators in the marketplace. GIS-enabled interconnections help deliver services more competitively while increasing the AEC firms’ ability to collaborate with internal and external stakeholders.
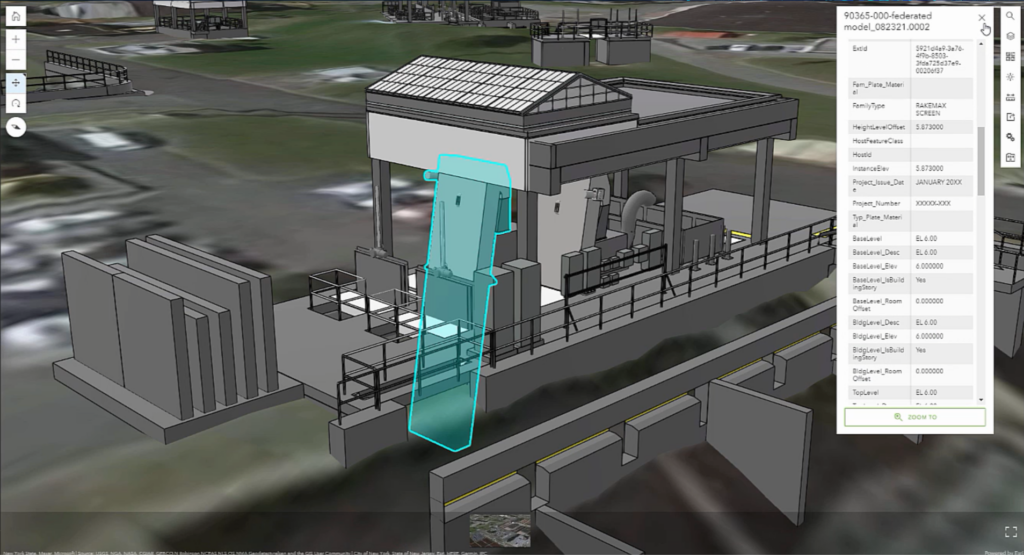
The integration of GIS and BIM is not new. However, adoption by AEC professionals is reaching a tipping point. Designers and engineers provide insight into detailed infrastructure assets. They transform complex data into valuable understandings, enabling clients to maximize performance and fulfill a site or facility’s strategic vision. Their focus on problem-solving begins with a wide field of view to meet these goals but quickly drills down to address the details.
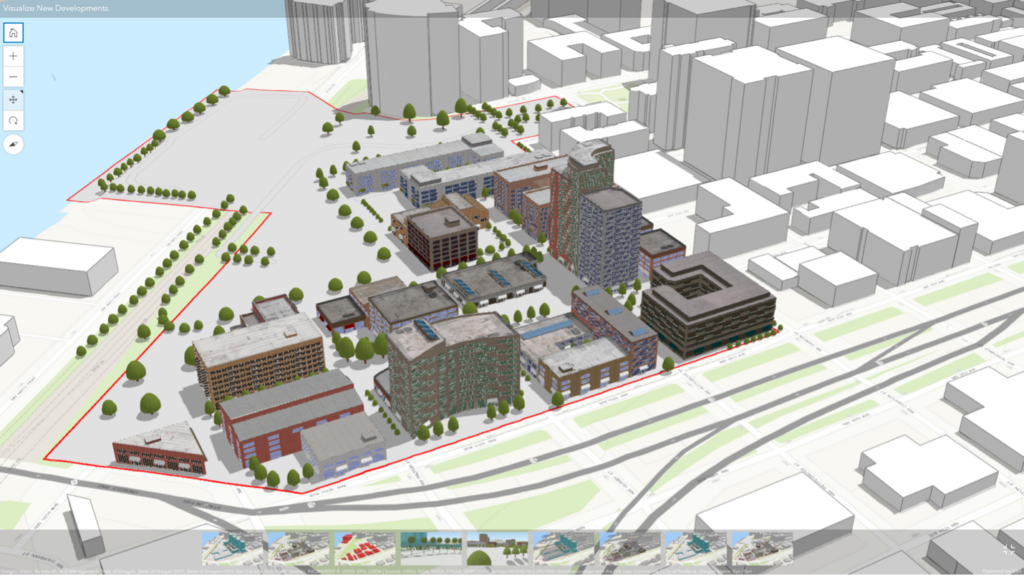
Using a variety of 2D and 3D drafting, modeling, and visualization technologies, designers and engineers create important digital and hardcopy project artifacts. They manage the creation of complex visual and non-graphic models to maximize efficiency and deliver their client’s expectations.
From planning through to operation, these models allow the AEC industry to reap benefits at all levels – from enabling entire supply chains to collaborate in connected, shared sources to managing the operation and performance of assets over their lifetimes, thereby reducing costs.
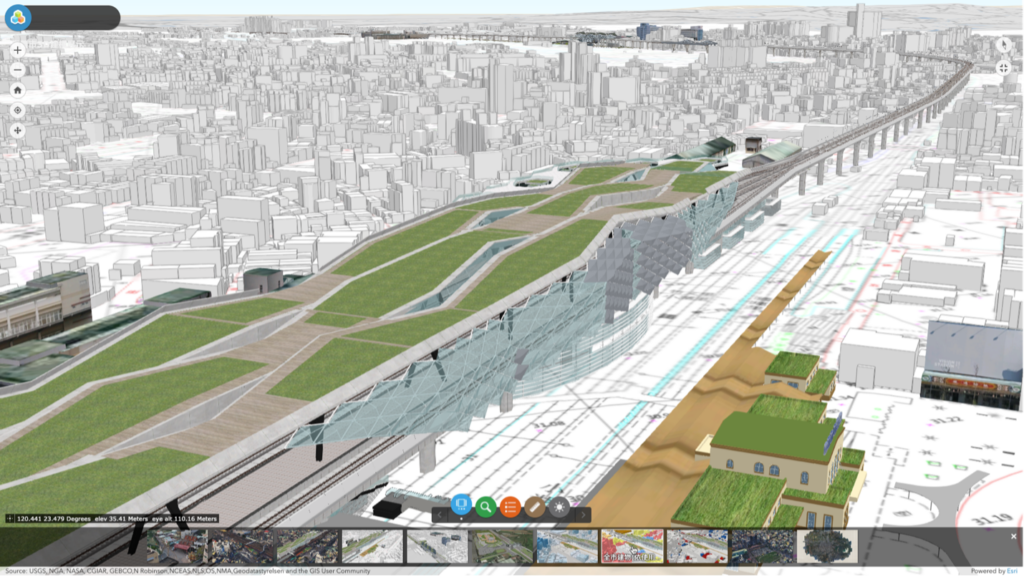
The real-world context from GIS combined with details from BIM enables AEC professionals to grow their business while meeting society’s growing needs. Our world is becoming so much more interconnected, projects (small and large) are increasing in complexity, and GIS is essential for AEC firms that deliver the projects that allow our built and natural world to thrive.
To learn more about the benefits, ROI, and industry trends related to GIS and BIM, download a recent global report.
.
Improve Collaboration with Stakeholders
GIS creates high-quality maps, dashboards, and animations communicating information in a compelling and informative manner. GIS is a system for analyzing spatially data and a set of operations for working with the data. And GIS provides ways to engage with users of all skill levels and roles in the project.
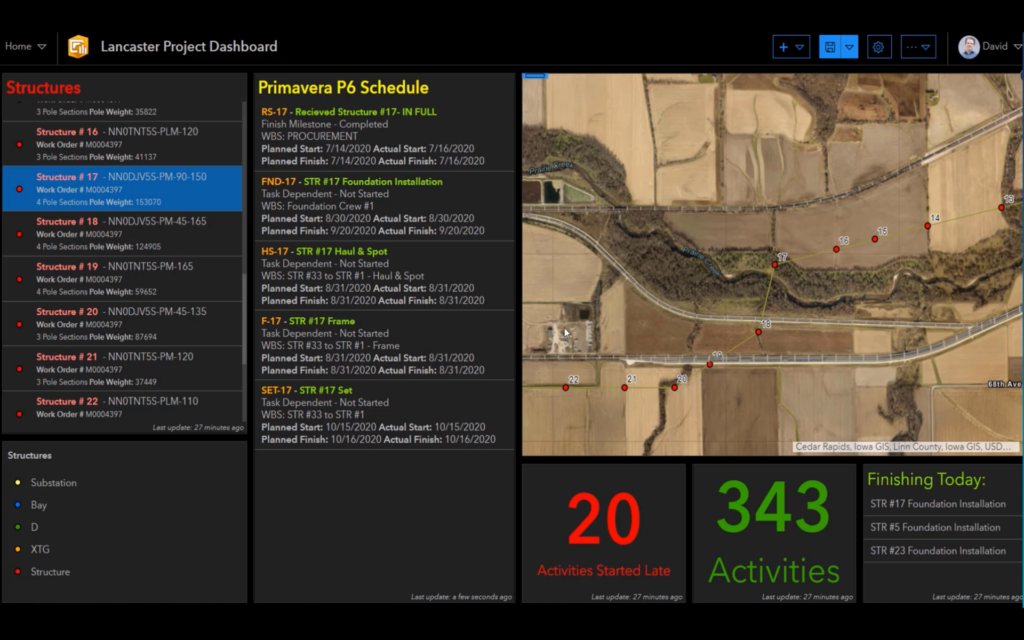
Architecture, engineering, and construction (AEC) professionals practicing their vocation today must become aware of the impact that GIS has on the industry. Around the globe, on projects of all size and types GIS is being combined and interconnected with CAD, BIM, IoT, LiDAR and other AEC tech, empowering surveyors, architects, designers, engineers, builders, consultants, and infrastructure owners to deliver the physical projects our world demands.
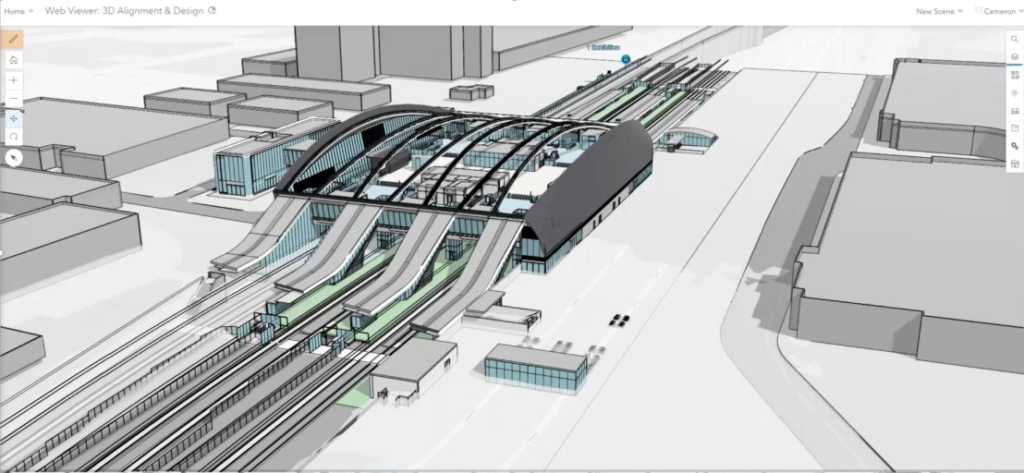
Their approach to project delivery becomes more transparent. The process of planning, design, construction, and operations improves by interconnecting people, data, and applications.
But, getting the most value from new, highly connected capabilities requires GIS professionals and designers/engineers to work together.
GIS professionals provide insight in a broad context. They analyze data beyond the site’s physical location by considering geography, time plus other spatial and non-spatial aspects. By using inputs beyond traditional CAD and BIM data, GIS experts help their AEC peers and their clients to visualize information tied to specific locations.
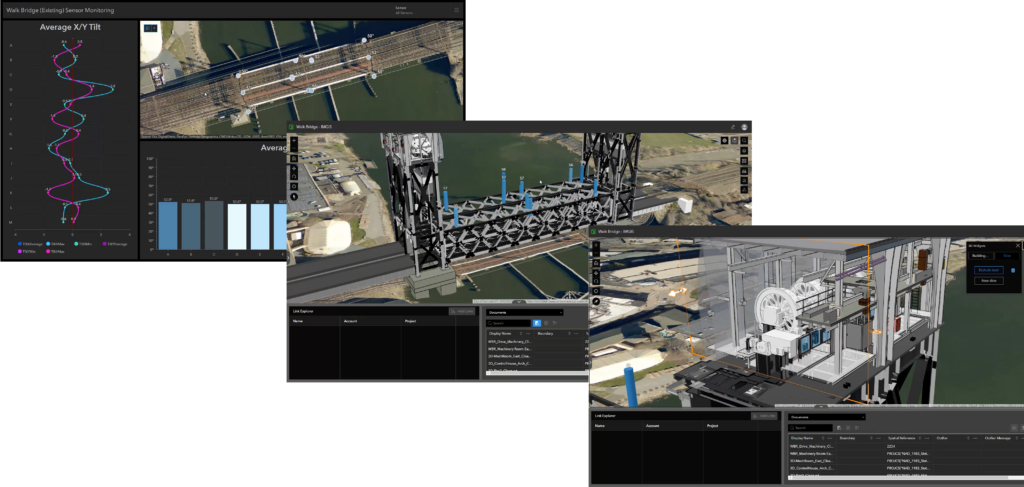
GIS allows teams to have a shared understanding through visualization, analysis, and data collection from many sources into a shared and connected environment. GIS teams combine planning through operations data from different AEC disciplines to create robust representations that generate engagement and inform stakeholders.
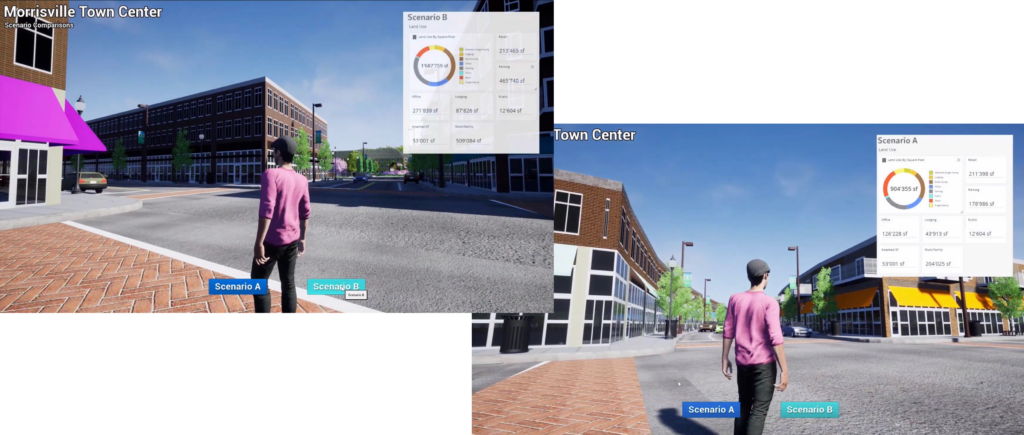
GIS helps create understanding amongst clients through delivering project information that present insights and quickly convey complex information.
Interested in learning more – Fill out this contact form and an Esri expert will reach out to schedule a meeting.

