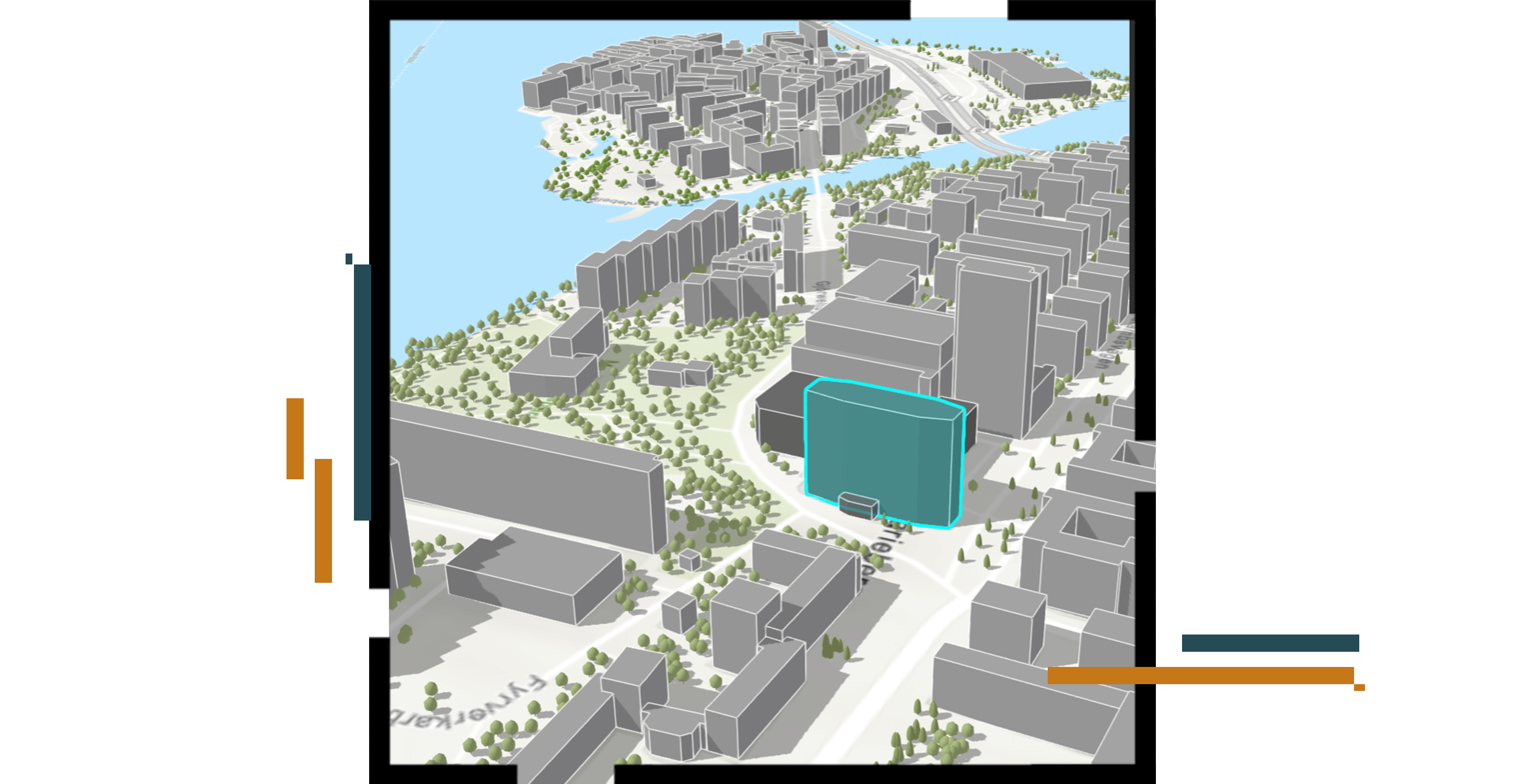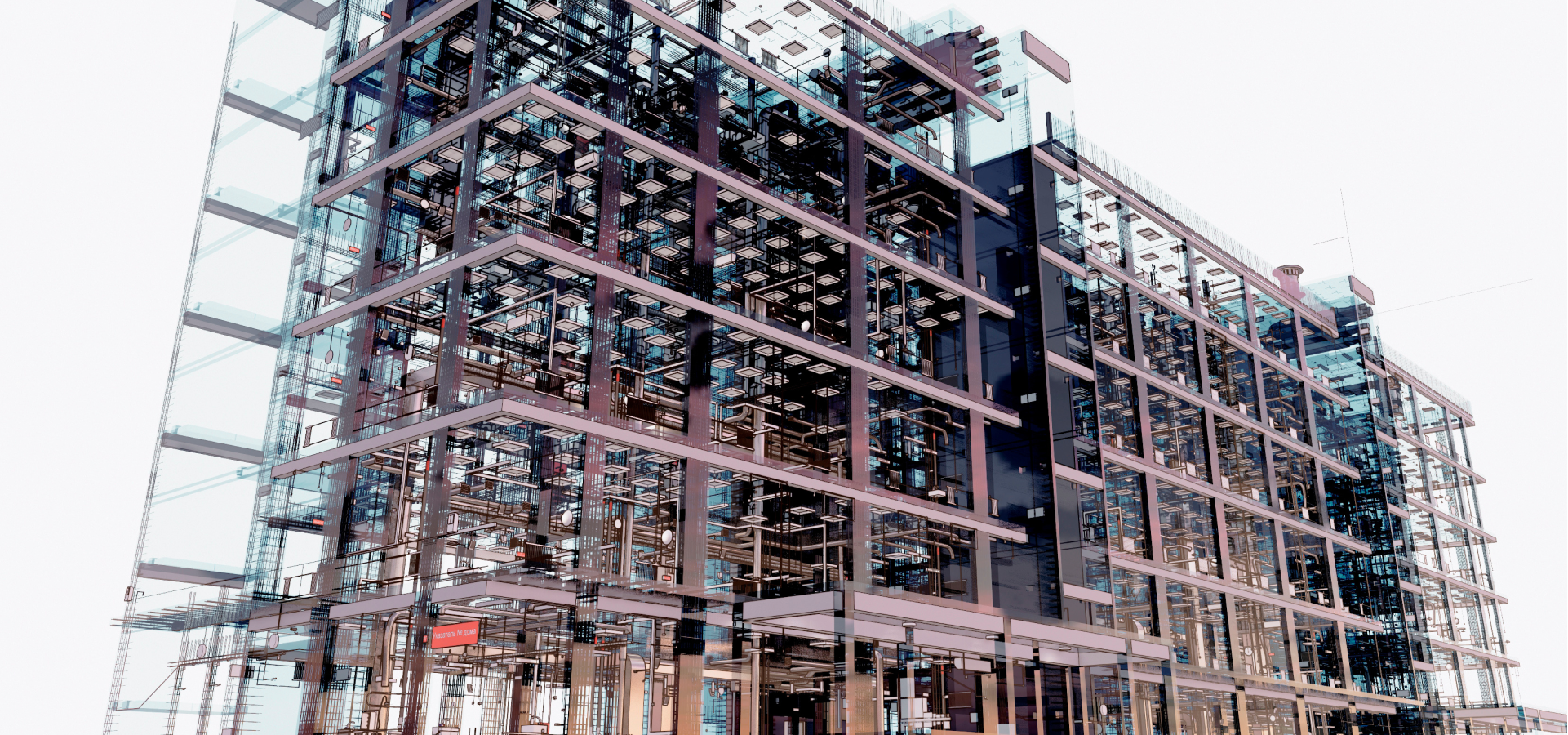Making smarter decisions
Together we are driving smarter decisions, optimizing designs, accelerating project approvals, and reducing costs to create smarter cities and resilient infrastructure.


Digital transformation in the architecture, engineering, and construction (AEC) industry requires professionals to use geospatial and design data together. Esri pioneered problem-solving through GIS and is integrating building information modeling (BIM) and location intelligence to drive improvements in the industry. Esri has partnered with Autodesk to put GIS and BIM integration at the center of construction projects for a more sustainable, resilient future. We're bridging the gap between GIS and BIM, delivering real business value to architects, engineers, contractors, and owners. Combining 3D models from Revit and other applications with location intelligence from ArcGIS increases efficiencies and maximizes investments.
Together we are driving smarter decisions, optimizing designs, accelerating project approvals, and reducing costs to create smarter cities and resilient infrastructure.
GIS professionals provide insight into projects in a larger context. Designers and engineers provide insight into detailed infrastructure assets.
Working together means that engineering and design information—CAD, BIM, and GIS—can be woven together to solve the big problems that AEC teams face.
ArcGIS GeoBIM offers a common platform across projects for teams to review BIM models, documents, and issues in a geographic context. ArcGIS GeoBIM is a cloud-to-cloud solution that simplifies how project teams view, manage, and store project information by dynamically linking to the source. Easily connect to and reuse content hosted on Autodesk Construction Cloud in configurable web mapping apps without needing custom, one-off solutions.

Explore articles and best practices across the globe

GIS & BIM: The Benefits of Integration

Using GIS-enabled BIM data beyond construction

A BIM/GIS workflow benefits key railway project
Visualize and analyze BIM and CAD data with ArcGIS, the leading enterprise geospatial platform, to transform digital project delivery.

This strategic alliance unites two powerful technologies—GIS and BIM—to allow AEC professionals to collaborate across a project’s lifespan.
