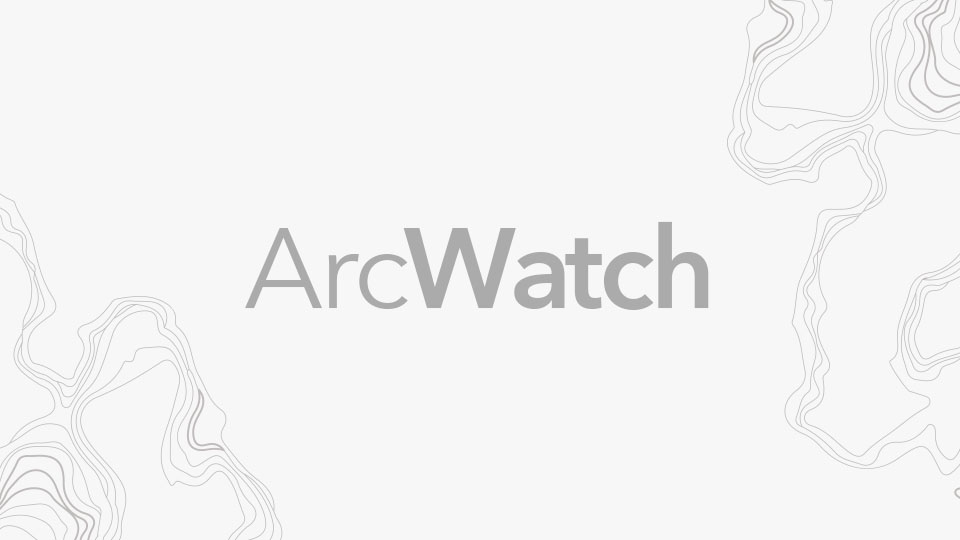It’s crunch time for geodesign.
That was Esri president Jack Dangermond’s overarching message when he spoke at the Geodesign Summit, held January 23–25, 2018, at Esri in Redlands, California.
With Resilient by Design being the event’s theme, Dangermond drove home the point that our planet is on the precipice of change that, if unaddressed, will negatively affect biodiversity, the environment, our infrastructure, and people’s health and well-being.
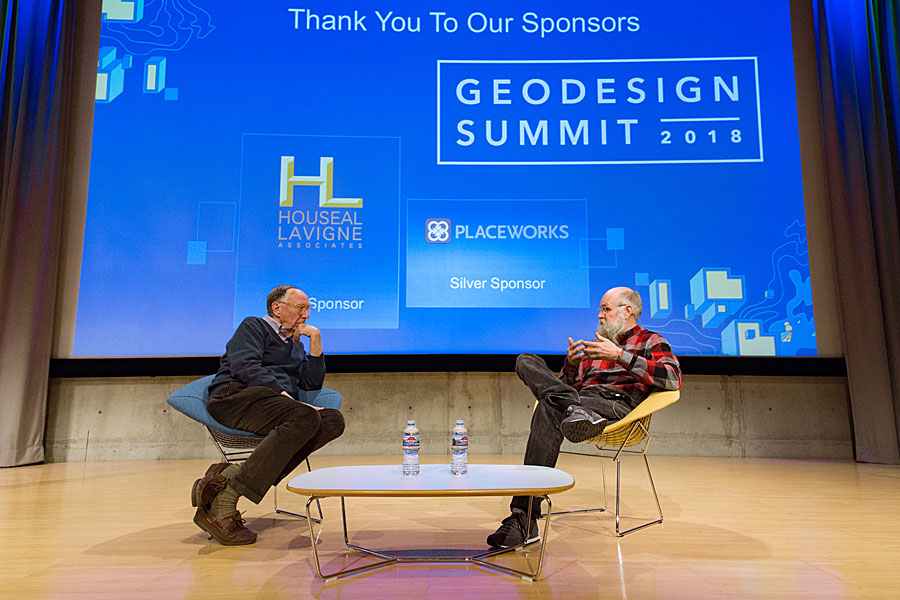
The world’s population is on track to spike by more than 2 billion people over the next 30 years, placing more stress on the planet and its resources. That’s why, according to Dangermond, it’s imperative that design professionals work toward creating more resilient, livable communities using geodesign [PDF] techniques and technologies. Geodesign uses stakeholder input, creative design techniques, rigorous methodologies, and spatial analysis and mapping to find the most suitable, environmentally friendly, and sustainable options for how to use space.
“Things are not going in the right direction on so many levels,” Dangermond told more than 175 summit attendees, a group that included urban planners, landscape architects, and GIS professionals. “We need better design, wouldn’t you agree? We need to not only do better design, we [also] need to integrate our best knowledge and science into it.”
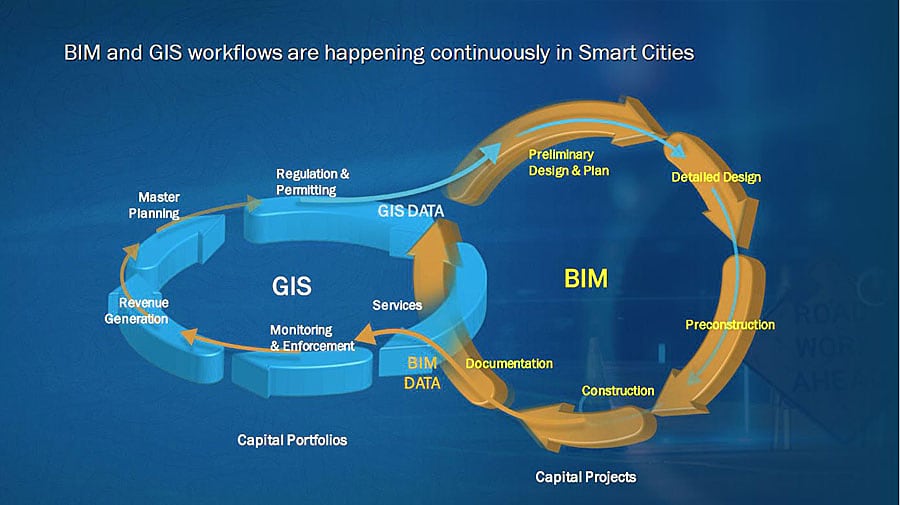
One of those sciences is The Science of Where, which Dangermond defines as the science of geography and the technology of GIS. The summit’s focus, he said, was to learn and share ideas about how to apply The Science of Where to geodesign, ultimately leading to better design decisions.
“We aren’t [just] talking about the better design of a road or a bridge or even a city,” Dangermond said. “It’s about the better design of all that we do. If we do it right, we can transform how our cities operate.”
Though the challenges seem daunting, Dangermond said he sees reasons for being optimistic. “We can make a huge impact on the way it turns out, because human ingenuity will kick in, and we will create a sustainable future,” he said.
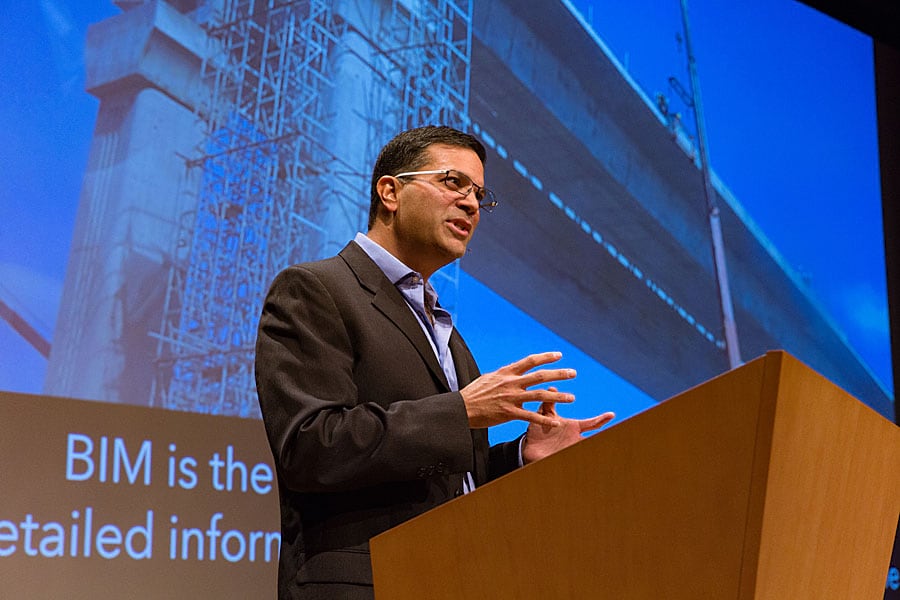
BIM and GIS, Working Together
Human ingenuity has already led to the era of digital transformation that’s currently changing how organizations—including those that use GIS technology—do business. Cloud computing, big data, the Internet of Things (IoT), artificial intelligence (AI), machine learning, and Web GIS are in the mix, along with a strategic vision on how to bring everything together to achieve a mission.
“Integrating geodesign into everything we build requires well-thought-out technologies that work and help people,” Dangermond said.
What would be helpful in the architecture, engineering, and construction (AEC) industry would be to bring GIS and building information modeling (BIM) software—often each an island unto itself—much closer together.
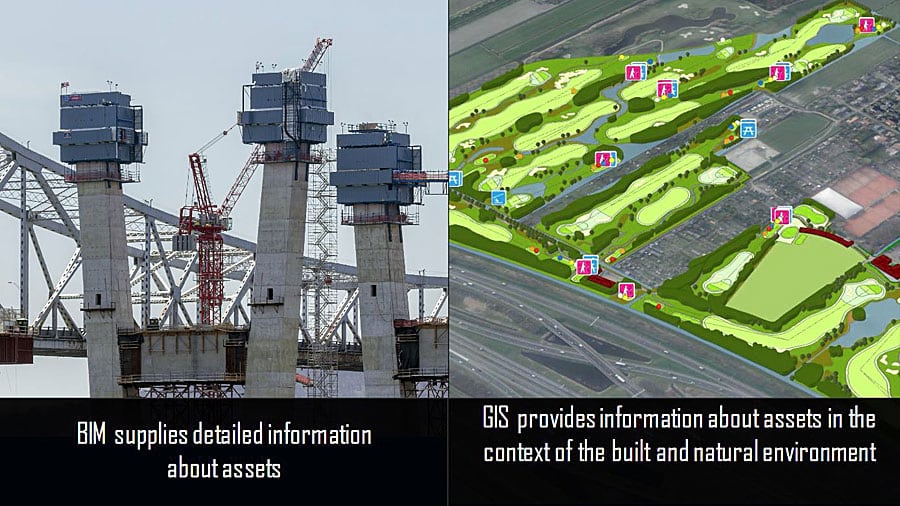
That’s why buzz is building over plans to integrate [BIM] and GIS data and workflows. Late last year, Esri and Autodesk announced a strategic partnership to better connect the BIM and GIS platforms, with the aim of giving AEC professionals the ability to create better, more efficient, and sustainable designs, especially in 3D. Autodesk develops software for the AEC community, such as Revit and AutoCAD Civil 3D, which are used by architects and engineers to design real-world assets according to BIM patterns and practices.
“Based on demand from users and partners, we know there’s a tremendous demand for GIS and BIM interoperability,” said Chris Andrews, the product manager for 3D at Esri.
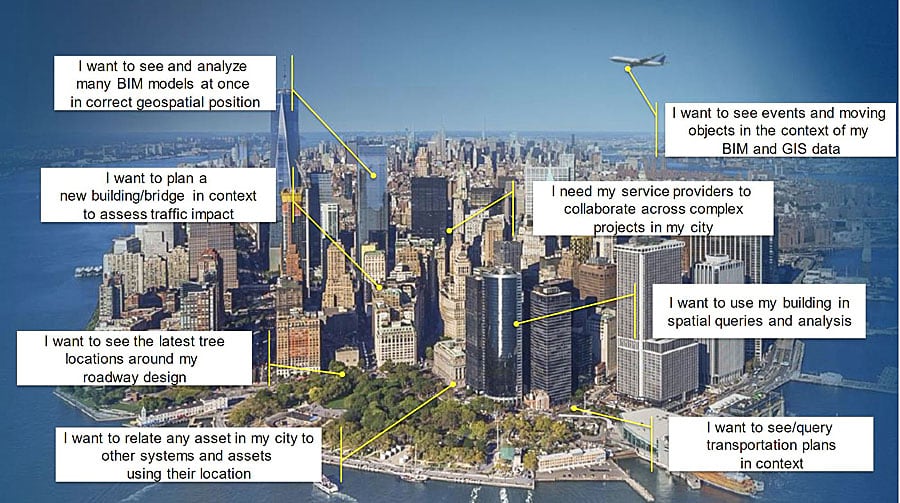
The hope is that the collaboration will help the AEC community improve design and construction by using more precise geographic knowledge or context, resulting in a greater understanding of how designs would impact the environment. The Autodesk and Esri initiative will also focus on ways to gain more information from BIM data for use in GIS-based operations and maintenance workflows. (For additional information, read the new Esri and Autodesk—What’s Next vision paper.)
In his Geodesign Summit presentation, “The Future of GIS and BIM Leads to Smart Cities,” Andrews explained some of the benefits of bringing GIS and BIM together.
For example, a new building or bridge that’s being planned could be viewed and analyzed in its proper geographic context to assess the impact on traffic in the area. The location of trees could be viewed to see how they fit in with the design of a road. And BIM models of a building, a bridge, a tunnel, or another kind of structure could be viewed and analyzed in the correct geospatial location.
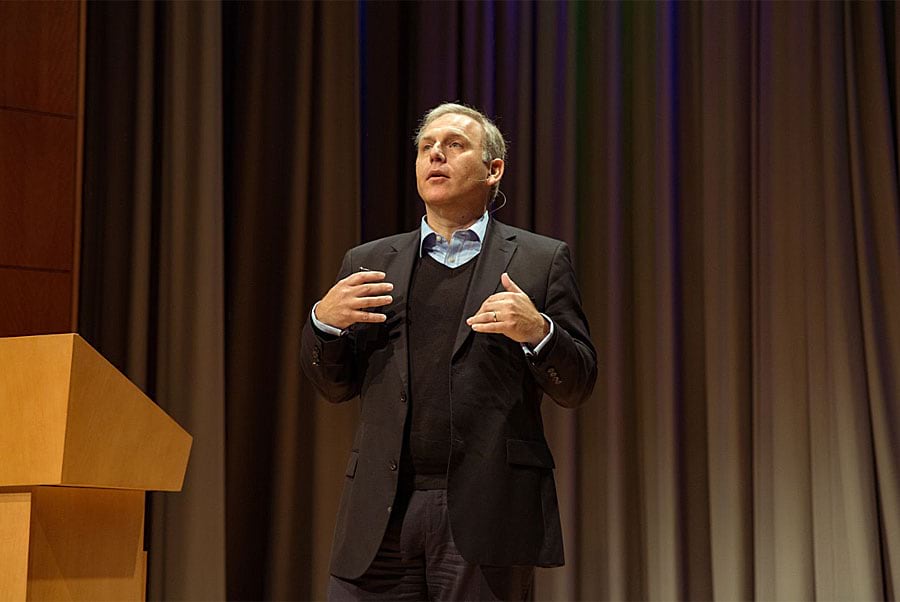
BIM users can work with GIS data and GIS users can work with BIM data now, but the process was described by Autodesk’s Theo Agelopoulos as “painful.” He says that will change.
“A majority of our customers are architects, engineers, and contractors, and they are designing buildings and infrastructure such as roads, airports, dams, and plants. The assets they are building have geospatial context—they exist somewhere in the real world,” said Agelopoulos, director of infrastructure strategy and marketing at Autodesk. “Creating a more seamless connection between BIM and GIS would allow those customers to do a better job designing and building.”
For example, when designing a bridge, having the context for the surrounding terrain from the GIS data would help ensure that the bridge is going to be built in the best location, Agelopoulos said. Initiatives such as integrating BIM and GIS will “produce a better context model earlier on in the design process to enable a smarter and more optimized design,” he said. “We want to better consume Esri’s data to provide that project insight to help engineers do more [and] better with less.”

The AEC industry needs to be patient, however, because the integration will take time and be incremental, though there are plans to integrate ArcGIS Online into Autodesk’s InfraWorks software later this year.
“It’s going to be a marathon, not a sprint,” Agelopoulos said. “But we will eliminate the existing barriers between BIM and GIS and improve the user experience for our mutual customers.”
One person who looks forward to a connection between BIM and GIS workflows is Christine Wacta, a professor of architecture at Savannah College of Art and Design (SCAD) in Savannah, Georgia, and a PhD candidate in geospatial information science. Wacta said her PhD studies focus on BIM and GIS.
“BIM and GIS have to work hand in hand,” Wacta said, following a presentation she gave at the Geodesign Summit. “Those two tools should be together because they are not competing.”
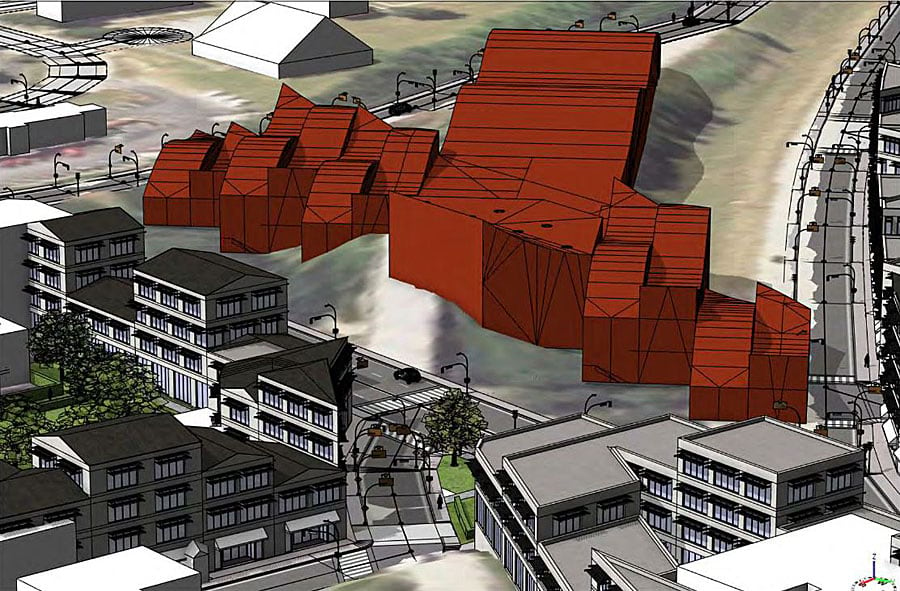
Wacta said that she has advocated for using GIS in her architecture classes and has taught her students to use Esri CityEngine software to create 3D models from 2D GIS data. Her students have used both Esri and Autodesk software in their architecture courses. For example, one student used Esri CityEngine to create a 3D model of a jazz history museum and train station for Savannah, Georgia. The model shows the development in the context of the surrounding urban landscape, including the terrain and nearby buildings and infrastructure. In Revit software for BIM, the student then created interior and exterior designs of the museum and train station.
Models created with Esri CityEngine give architects and urban planners a realistic view of their projects, helping them see where a building that is proposed might cast shadows, reflect heat, or even block views for nearby residents. This type of information is useful in design, according to Wacta. “When you start saying ‘BIM and GIS,’ it’s like [talking about] bananas and plantains. It’s not the same thing,” she said. “One is there supporting you [to] make better decisions on those buildings that you are making.”
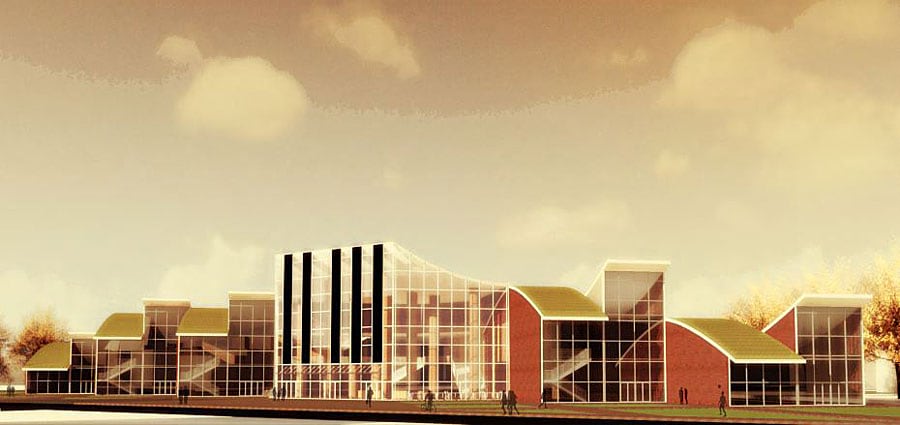
Having GIS data available in software for BIM would help in site analysis, Wacta said. “In architecture, we do all the things that GIS does. We do site analysis, but we do it with our ears and our eyes and our feelings,” she said. “GIS makes you work smart and not hard. With BIM, we work too hard. I send the students to go trace buildings when the building footprints are already [available]. It’s [often on] the city’s website, and it’s free. Why don’t we make the students’ lives easier so they can spend more time on design rather than busywork?”
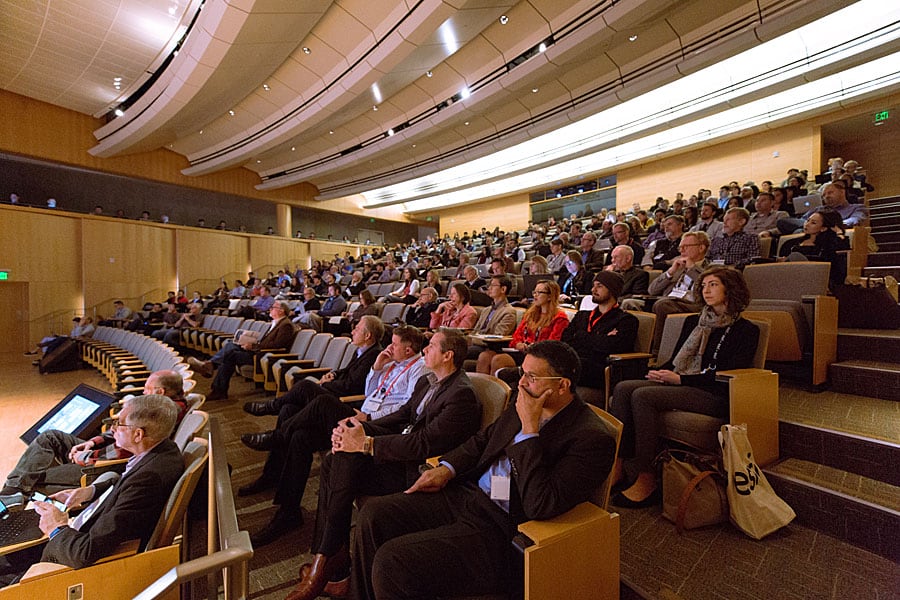
Geodesign That Improves Urban Planning—and People’s Lives
The summit delved into many aspects of geodesign and supporting technology and content.
Geodesign benefits from communities’ having access to data and apps that they can use to develop green infrastructure plans. Esri’s Hugh Keegan showed the audience the Green Infrastructure web page that Esri maintains. There, people can find maps, apps, and other resources that will guide them through creating a green infrastructure plan.
Eric Wittner, from Esri, gave a presentation about the impact that virtual reality (VR) and augmented reality (AR) will soon have on planning and geodesign. He talked about how urban planners will be able to view proposed buildings by using the ArcGIS 360 VR application with a VR headset. ArcGIS 360 VR is an Esri Labs project that, Wittner said, will become a product offering in the future. Watch this video and read more in this Point of Beginning article that includes an interview with Wittner and Andrews.

Esri’s Rob Stauder demonstrated GeoPlanner for ArcGIS, while Aziz Bakkoury, a GIS specialist in the Department of City Planning for the City of Los Angeles, talked about how GeoPlanner is being used in the re:code LA initiative, a revision to the city’s zoning code.
Julian Herren, a University of Southern California (USC) student who is majoring in geodesign, talked about his work on SunSmart, a collaborative project between the school’s Spatial Sciences Institute (SSI) and the Keck School of Medicine of USC. The project aims to reduce harmful sun exposure among elementary school students in Los Angeles. Herren and other students have used technology such as GeoPlanner for ArcGIS and ArcGIS Pro to find out where, on one elementary school campus, the students would get the most and least exposure to ultraviolet light. They also used ArcGIS technology to help determine the best places for locating the sunshades and benches that Herren helped design.
Herren said he hopes to combine his bachelor’s degree in geodesign with a master’s degree in architecture. “At the end of the day, what I want to do is to improve the lives of other people,” he said.
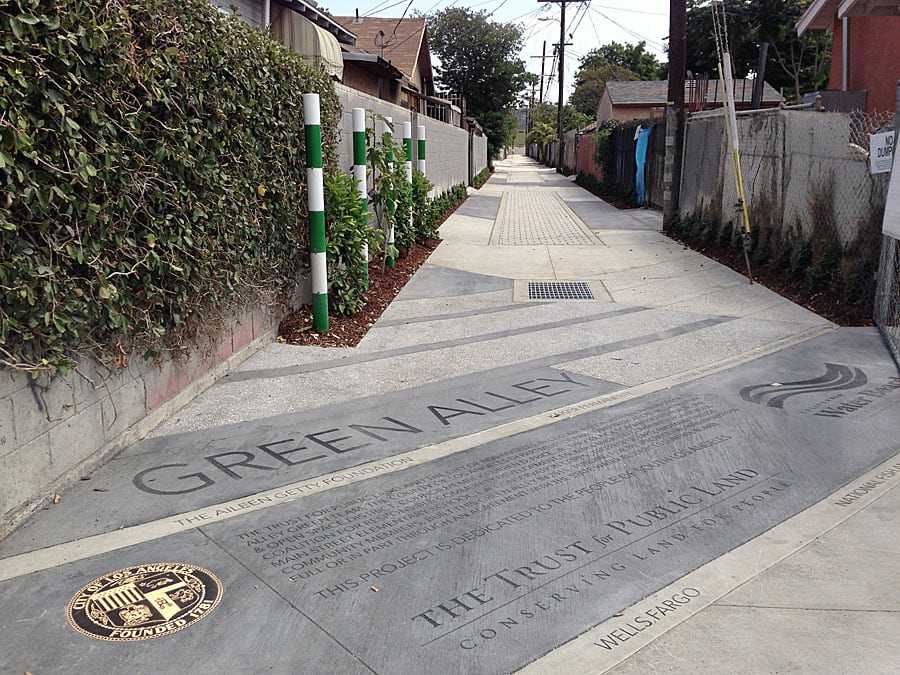
Herren said he hopes to combine his bachelor’s degree in geodesign with a master’s degree in architecture. “At the end of the day, what I want to do is to improve the lives of other people,” he said.
Making people’s lives better is also a goal for The Trust for Public Land. (TPL) “Our mission is [conserving] land for people,” said Breece Robertson, the director of planning and GIS for the national conservation organization, which was founded in 1972. “We create parks and protect lands for healthy communities for generations to come.”
One TLP program is Climate-Smart Cities, which aims to create green infrastructure to help reduce the impact of climate change. One of the projects tied to the program is Green Alleys, based in Los Angeles. Working with a decision support tool that uses Esri ArcGIS technology—and factoring in other information and community input—The Trust for Public Land identifies areas that would benefit from green alleys. TPL reports that there are 900 miles of alleys in the city. Many factors go into choosing which alleys could be good candidates for these green spaces, including social vulnerability and environmental equity.
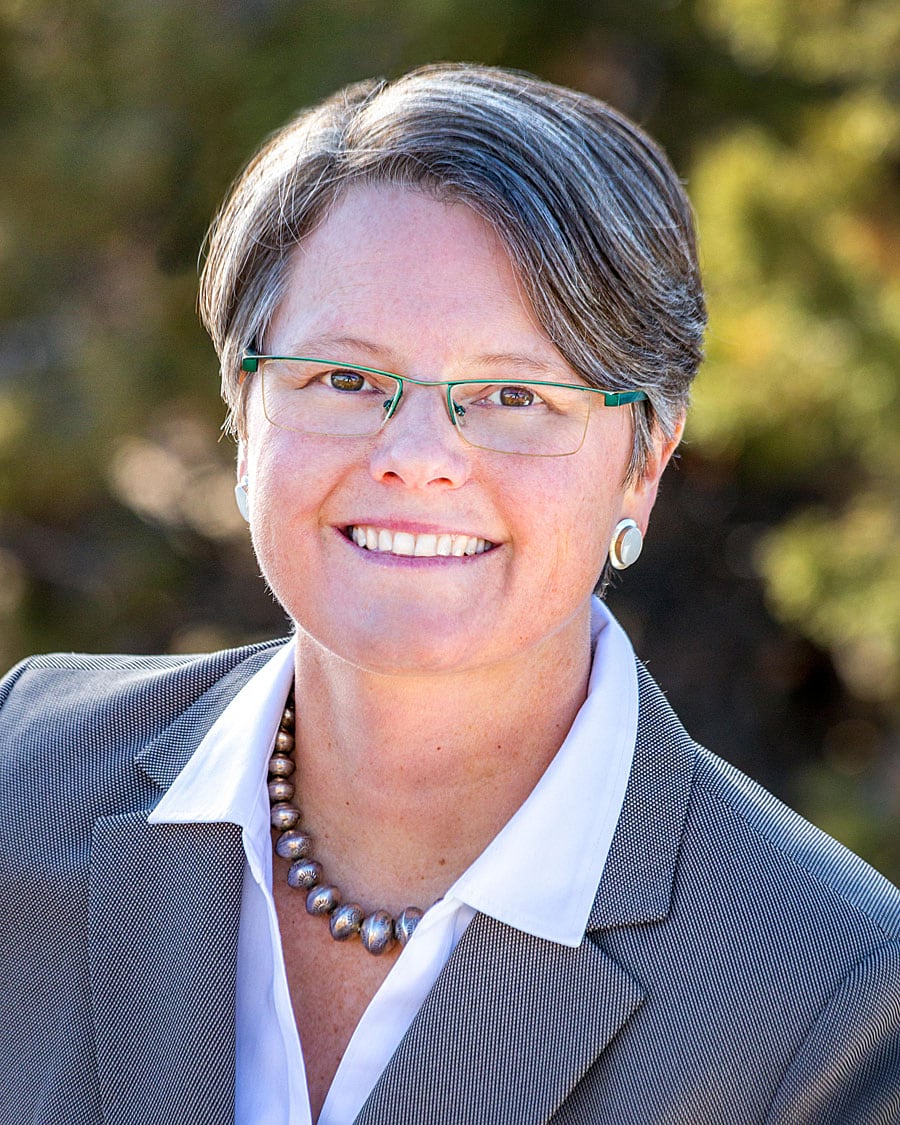
Not only are the alleys cleaned and spruced up with greenery, but the impervious surfaces are removed and replaced with pavement that reflects light and is more permeable. This helps to keep the alleys cooler and reduce the runoff of water into storm drains.
One of the Green Alleys pilot projects was in the Avalon neighborhood of Los Angeles. “This area needed connectors for walking and biking and commuting,” Robertson said. “But mostly, we were thinking about green alleys as a way to activate social cohesion in these neighborhoods—to give people a place to gather [and] places they could safely walk to the store. I think some of them have park benches along the way.”
Green alleys can serve as a type of park, said Fred Gifford, TPL’s GIS director. “As Breece is saying, these areas are all built up. There are not a lot of options except for tearing down houses to put in parks,” he said. “Alleys are one underutilized piece [of property].”
Esri writer Matt Ball contributed to this report.
