Creating accurate maps has always been part of exhibit planning at Desert Botanical Garden in Phoenix, Arizona. As the technology of cartography has advanced from hand-drawn maps to GIS, the garden has begun employing geodesign to create truly extraordinary exhibits.
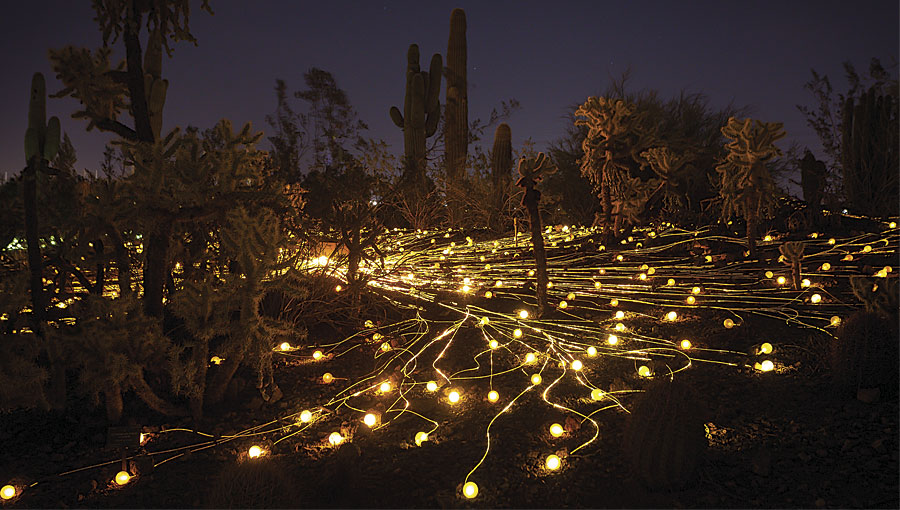
Desert Botanical Garden, located in the heart of the Phoenix Valley, is within the northern reaches of the Sonoran Desert. The garden exhibits more than 20,000 desert-adapted plants that range from ancient towering saguaros to delicate succulents. Detailed maps of these plants are brought together with utility maps and other GIS layers in a map used by desktop and mobile GIS technologies to plan the exciting trail renovations and seasonal art exhibits that enhance and protect Desert Botanical Garden’s valued plant collections.
The garden staff use geodesign methodologies to optimize the placement of art installations, new utility lines, and hardscape near collections of precious plants while protecting plants from hazards such as root compaction.
Geodesign is a specific form of landscape design. It earns the prefix geo because it changes the environment at a geographic scale. It is informed by geospatial technologies including GIS. While the garden’s 138 acres are—admittedly—at the smaller end of the geographic scale, the density and value of its historical plant collections, combined with its miles of underground irrigation lines and other utilities, produce a design challenge that necessitates the use of geospatial technology.

As a GIS specialist for Desert Botanical Garden, I create and manage spatial information about plants, built structures, hardscape, and underground utilities. In my role as a member of the garden’s Living Collections team, I map the plant collections for our GIS-linked plant database at livingcollections.org. The plant database was developed by Desert Botanical Garden and Missouri Botanical Garden to harness the power of GIS and scale up our plant collections management work. The GIS capabilities of our plant database make it possible to keep our plant records accurate and up to date during extensive garden renovations.
To do geodesign, I use my geospatial toolkit: ArcGIS for Desktop; ArcGIS for Server; ArcGIS Online; Collector for ArcGIS, a mobile mapping and data collection app; and high-accuracy surveying equipment. Our GIS data is stored in a versioned geodatabase. It supports web mapping and lets people in multiple departments edit maps and attribute data.
I use ArcGIS for Desktop to perform spatial analyses and create cartographic products such as landscape design overlays that allow us to view exhibit plans on top of existing utility lines and plants.
I use the Collector for ArcGIS app, loaded on an Apple iPad mini, to collect data. Several staff members use the Collector for ArcGIS app on iPads to edit GIS layers in the field. My iPad has become indispensable. I carry it in my tool belt whenever I head outside to update our plant map with information on recent plantings.
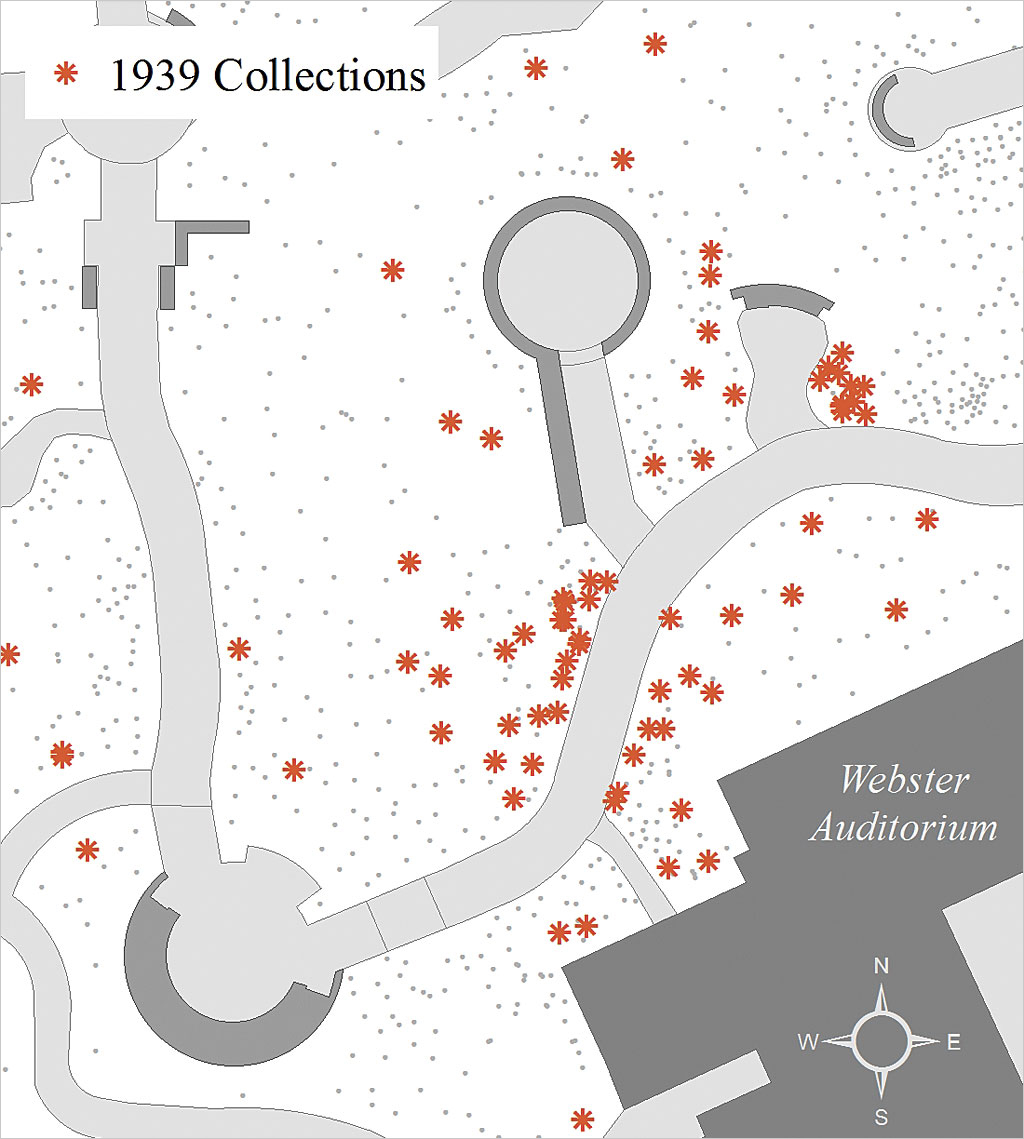
Geospatial Technology Helps Visualize the Plan
The Mexican giant cardons (Pachycereus pringlei) in our historical plant collection date to the garden’s opening in 1939. They are the stars of the Sam & Betty Kitchell Heritage Garden that debuted in 2016. The cardons were collected on the Baja California Peninsula by our first director George Lindsay. Now nearly 35 feet tall, the cardons were only 4 feet tall when they were brought to the garden in 1939. They may one day grow to be more than 60 feet tall. Generations of visitors to the garden have viewed the cardons, as well as many other original plantings such as paper spine cacti and toothpick cacti.
Designing the Sam & Betty Kitchell Heritage Garden exhibit around invaluable plants, such as the cardons, posed an interesting challenge. We wanted not only to bring the garden’s history to life by gathering all the plants of historical significance in one location but also better exhibit the plants already present in the space. New plantings, hardscape, and irrigation lines had to be positioned carefully around and among some of the oldest, largest, and most beloved plants.
During the planning and construction phases of the project, the location of each plant had to be carefully tracked. This ensured that the correct plants were included in the exhibit while other plants were moved to new locations in the garden. It was especially important to safeguard precious identification and collection data for the plants that were moved.
While walking through the garden and inspecting each plant, our team used iPads to review historical plant records in our cloud-based plant database. These records tell us when a plant was accessioned into our collection, who donated the plant, and if it was collected in the wild.
We used a custom form in the Collector for ArcGIS app to record an assessment for each plant. Approximately 1,000 plants in the half-acre exhibit area were evaluated. If a plant was part of the heritage collection, it was kept in its current location. If it was not, it was transplanted to another part of the garden. These plants were remapped in their new planting beds using the Collector for ArcGIS app. New plant locations were automatically synced with our plant database, ensuring that our plant records were up-to-date.
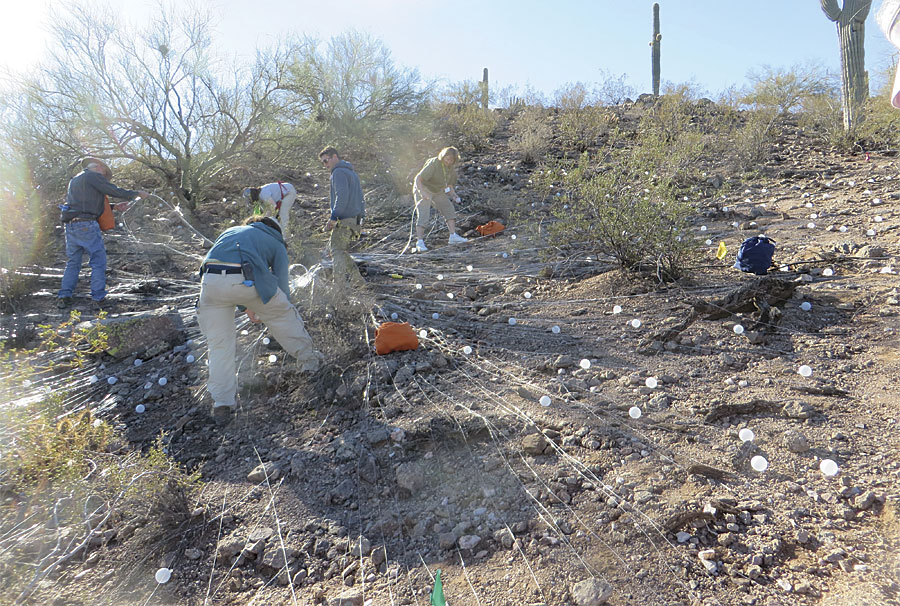
Landscape architects create beautifully detailed renderings to help staff imagine what finished landscapes will look like. ArcGIS for Desktop and survey GPS allow us to go one step further and mark the locations of features from the construction plans on the ground in their future location. I georeference overlaid digital architectural designs onto a current map of the garden. Once the architectural drawing is georeferenced, our staff selects features that they want to see laid out on the ground. A feature might be the planned location of a pathway that needs to be inspected. After exporting the selected points to a survey GPS, I use a GPS stakeout routine to navigate to each location with subcentimeter accuracy and insert marker flags into the ground.
This technique enabled our curator of the Living Collections and our director of planning and exhibits to evaluate design elements and features in situ well before actual construction began. For example, we used this technique to strategically place our Cardon Plaza, a focal point of the heritage garden, so that visitors can photograph the full 35 feet of the nearby Mexican giant cardons.
Reviewing preliminary designs on the ground well before construction reduces the chance of construction delays due to belated discovery of plant-design conflicts and guards against future harm to the plants. The desert-adapted roots of cacti are longer and shallower than those of other plants. In the case of the Sam & Betty Kitchell Heritage Garden, the hardscape had to be designed to protect the roots of the existing cardons and saguaros from possible compaction.
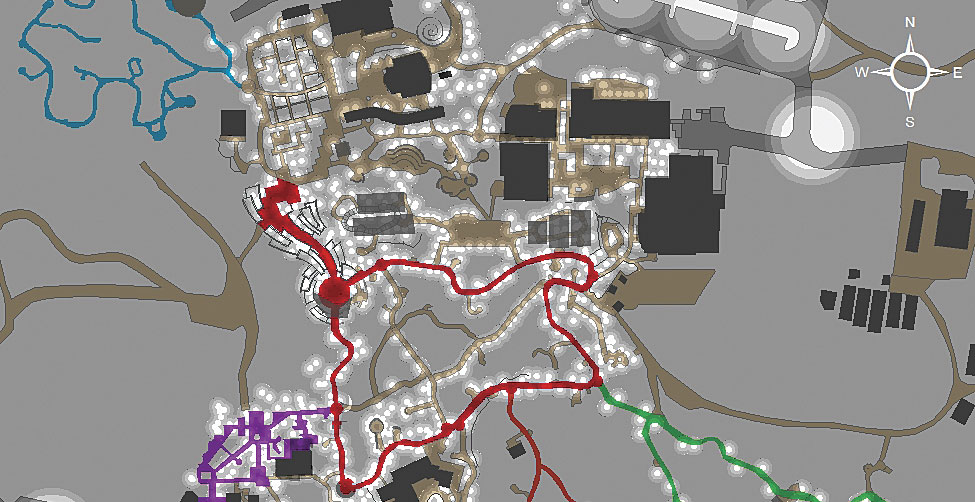
Modeling the Complex Bruce Munro Water-Towers Installation
During the 2015–2016 season, Desert Botanical Garden displayed a collection of eight works by artist Bruce Munro, known for his work in the medium of light. Munro’s works are large scale, and two of the installations required geographic planning.
The Water-Towers installation was composed of 58 towers of glowing water bottles. The installation covered a quarter of an acre and had to be positioned carefully in an area of the garden that has saguaros, a wash, and critical underground utility lines. I worked with our exhibitions manager and facilities manager to convert the layout specifications for the Munro Water-Towers installation into a scale model in the GIS. Map layers depicting saguaro root zones, topography, and underground utilities were then loaded onto the GIS map. These landscape features constrained where the art exhibit could be placed.
Finally, the Water-Towers model was rotated and shifted to produce three different configuration options that would protect the root zones of the three neighboring saguaros, avoid underground utilities, and minimize grading work while maximizing accessibility for guests. The configuration that the exhibits staff chose was then transferred to the GPS to be marked on the ground, and Water-Towers was installed. The result was an incredibly engaging and beautiful display that did not negatively impact its built or natural environment.
Intricate Details of Bruce Munro’s Field of Light
Miles of delicately colored fiber-optic lines fed into 30,000 frosted bulbs across eight acres of the garden’s butte to bring the Munro Field of Light exhibit to life each night. The fiber optics drew light from 60 light boxes distributed across the area. Staff and volunteers worked together to thread the fiber-optic lines across the ground between the approximately 4,000 cacti and desert plants that populate the north side of the butte.
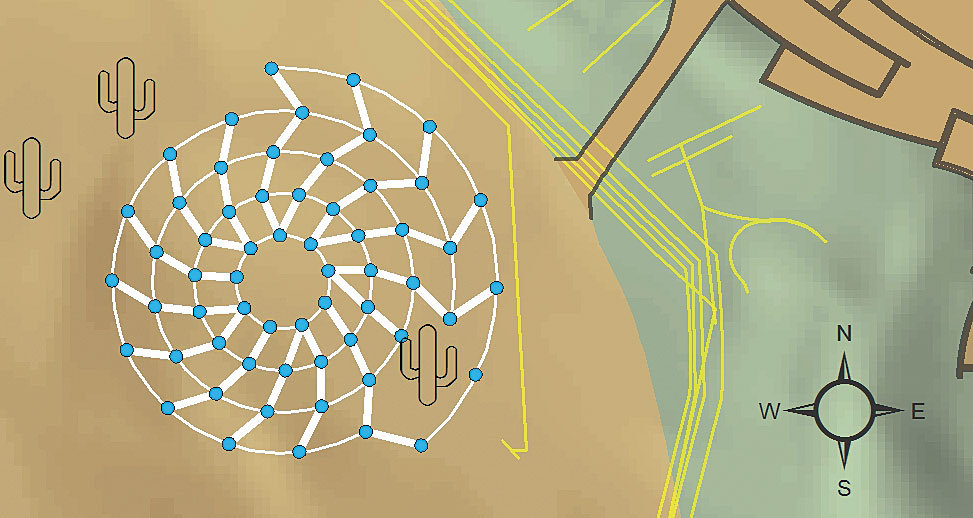
Our complete plant map, maintained in the GIS, was used by our Living Collections team to query and visualize the plants located where the exhibit would be installed. Care was taken during the design and installation process to protect the endangered Nichol’s Turk’s Head Cactus (Echinocactus horizonthalonius var. nicholii), a very small cactus that can easily be overlooked.
Cacti, despite their tough appearance, are extremely fragile and slow-growing plants. Therefore, staff and volunteers took the utmost care not to damage any cacti during the installation. The detailed plant map enabled the team to modify where the light sources were placed to avoid being near the endangered cacti without creating visual gaps in the light display.
The Living Collections team collaborated with the exhibits staff to guarantee the safety of the plant collections—as well as of staff and volunteers—while installing the exhibit on the steeply sloping butte. Detailed maps visualizing the slope, access routes, plant density, and location of each Nichol’s Turk’s Head Cactus were created in ArcGIS. These maps were heavily utilized by the team when planning and installing the Field of Lightexhibit. Merging technology with exhibit planning made it possible to bring about the truly outstanding visual delight of this artistic endeavor.
Enhancing the Evening Experience
Subtle lighting along the paths makes the garden an enchanting place to visit after sundown. Throughout the garden, 1,400 individual lighting fixtures line the pathways, illuminating plants and art installations. Each light is strategically placed and directed to ensure the safety of guests while accenting the dramatic forms of desert plants at night, adding a subtle layer of enchantment to the mood.
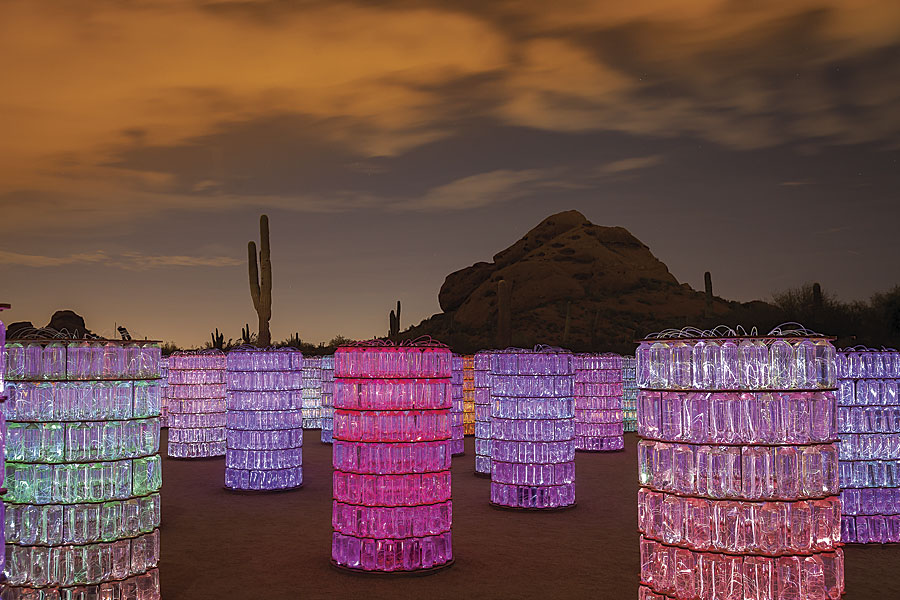
Behind the scenes, staff maintain the landscape lighting system to ensure that no area of the garden goes dark. Landscape lights are inventoried using the Collector for ArcGIS app on iPads to locate all landscape light fixtures, particularly when plants grow over them. Using the Collector for ArcGIS app, staff add and remove landscape lights in the GIS and mark any lights that are out so that our electrician can find and repair them during the day. This map-based audit was a technological breakthrough for our landscape lighting maintenance work.
The lighting audit is carried out most efficiently during the hour of dusk. That is when our lights come on but when there is still enough light to spot fixtures with bulbs out. Last fall, I worked with our site operations staff to carry out a complete landscape lighting audit prior to the opening of the nighttime exhibit Bruce Munro: Sonoran Light at Desert Botanical Garden. The complete audit ensured that the landscape lighting system was fully functional before opening night.
Geodesign and geospatial technologies have proved useful in the installation of exhibits over the past two years. The Desert Botanical Garden looks forward to discovering even more applications for GIS software, web maps, and geodesign methods as we look ahead to the creation of our children’s garden.
For more information, contact Desert Botanical Garden GIS specialist Veronica Nixon.

